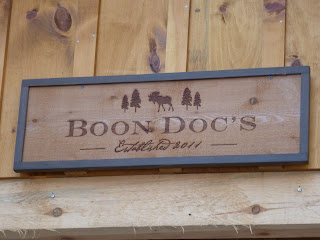The basement windows were installed at the camp marking the official completion of what was originally paid for. As the building season comes to a close, so too does the building budget. Fortunately, all was done that needed to be done. The result? Beyond expectations! The siding change from "live edge" to vertical board and batten worked out wonderfully. The color, great. The increase in porch from 8ft to 10ft made a huge difference. Now, with my garage cleaned out and the furniture and odds n ends moved up north, I await spring, when the project can continue.
Gearing up for hunting season. A deer runway winds through the back of the camp but a wildlife cam set up two weeks ago turned up nothing.
I asked the builder, John, to install my stovepipe. He does it all the time and frankly, I don't have the ladder to do it with. It will be a straight vertical shot 19ft up through the roof.
My brother making short-work of a fallen hemlock. This will be in stove come next year.
Some furniture rescued from the trash heap and rehab'd. Others are hand-me-downs. All will make themselves at home here.
Come spring, a log stair set will be placed here. Also railings, a rustic cabin sign above, and maybe a couple benches to sit on when we're taking off our boots.
The kitchen ended up small so part of the bathroom was used to accommodate the refrigerator. That meant no tub. Instead, a large shower.

















































