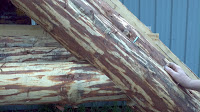Here I am grabbing some photos with my back to the "quiet" section of creek behind the guest cabin. The water moved swiftly and deeply and had cleared many fallen trees and debris.
Here's the view from the bank of the creek looking up to the cabin. There will be a l10 x 40ft covered porch facing outwards.
Next is the front elevation. The doorway will feature a 4 x 6 ft covered porch. A nice place to take off the boots on my way in.
Above you can see the front elevation from the northeast. The doorway will feature a 4 x 6 ft covered porch. A nice place to take off the boots on my way in.
Below is a view from the common area looking in towards where the partition walls will make up the bedrooms and bath. Note that John, the builder, hid the wiring in a notch atop the log joists. Nice job!
Below is looking into the living area. A sofa and chairs will be on the left, dining table on the right. In the center, I'm standing where the wood stove will be. The stove pipe will go straight up to the top of the cathedral ceiling.
A view from the living area into the rest of the house. Partition walls will make up two bedrooms and a bath below, and will remain an open loft above. I love the look of the hand peeled logs and tongue in groove between them. It's hard to imagine those were once the trees that stood on this very spot.
Finally, here's the creek that lies just 100ft from the cabin. Nice to hear the sounds of nature.





























