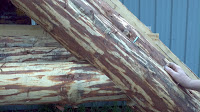Again with the showers! I wasn't the only one who was thinking how this spring has been cold and wet. The locals were griping about the late snow melt and non-stop rains that followed. My builder was frustrated at constant delays in starting my project due to the rain and mud. Even so, he was able to dig out a 4ft pit where my basement would be. As no cement trucks can make through the dirt roads, over the hills, or that deep into the woods, a full concrete foundation is not an option. The two foundation choices were cement piers, and permanent wood foundation.
After some arm twisting by my builder, John, and some browsing on the web, I became a believer in the permanent wood foundation (PWF). Cement piers are prone to frost-heave and have an average lifespan up north of just 30 years. The wood foundations, when done properly, are guaranteed to last much longer while giving me a full usable basement at a cost of just 20% more than the piers. John noted that all the building inspectors he spoke with give the PWF high marks. He was convinced a pier foundation would be a mistake. "The cabin should be warmer too, without the icy wind blowing under the floor joists", he added. Ok, sold.
Here's the pit that will house a 20 x 40ft treated wood foundation. 4 feet deep, 2 feet above ground, making for a 6 ft basement ceiling. The cabin will feature crushed gravel for a basement floor, but may be finished at any time. Drainage channels will run the length of the foundation walls, with a slight grade downwards towards the creek.
The hand peeled logs below were notched and tied together at 45degrees with lag bolts making them into roof trusses. Also below are the joists that will span the cabin with no interior load bearing walls. The use of so many logs makes this cabin a unique combination of post and beams, logs, and conventional stick framing. John calls it his own unique combo. As a log/post hybrid, I call it cool.
 |
| Horizontal brace bolted to a 12:12 pitch rafter |
 |
| Hand peeled joists that will support the loft and be visible from downstairs |
Meanwhile, I spent the weekend at my cabin on the 3 acres adjacent to the new camp. This will end up as a guest cabin, staging area during construction, place to keep snowmobiles and/or ATV's, and allow winter access. It's not finished and lacks utilities, but it makes a pretty fancy tent!
 |
| 16 x 24 Guest Cabin |
 |
| Wide and open. Such a contrast to my new camp across the creek. |
 |
| Bunkhouse Style |
 |
| I prefer this to an outhouse |
 |
| The trout are waiting |
 |
| Will the deer eat my tomatoes? |
 |
| There may be no electric or water, but the sign I put up made it feel like home. |
 |
| Planted kiwi, rasberry, onions, potatoes, apple and pear trees. |














No comments:
Post a Comment