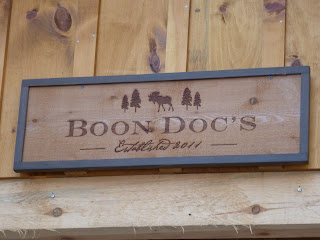 |
| "The Doctor is in" |
 |
| Me and my "posse" |
 |
| Adirondack Sunrise |
 |
| Front elevation, thus far. Log stairs and railing to be added. Shrubs will be planted below wood siding. |
 |
| Creek? What creek? Oh yeah, the one visible from all the rooms. Love it! |
 |
| General layout of the main area. All furniture pieces are adopted and refinished as my side hobby. |
 |
| Side elevation |
 |
| Frontal view. Two rear vertical logs missing. Also still missing, log rails and stairs. |
 |
| Heat proof stone wall I'm making. |
 |
| Getting the boards planed and ready for the walls. I stained 34 of them that evening. |
 |
| The stones roughly laid out the way they will be put up. Some stones were swapped out for better blending. |
 |
| Using a float, I'm pushing wet cement into the wire lath to make a scratch coat. |
 |
| Finished scratch coat will allow bonding of river rock to the wall. Behind the wall are metal beams and a 3 inch space that exceeds building codes for fire safety. |
 |
| Insulating well is worth all the itching. I'm only half done but ran out of insulation batts. |



What model of Fireplace Stove you use?
ReplyDelete